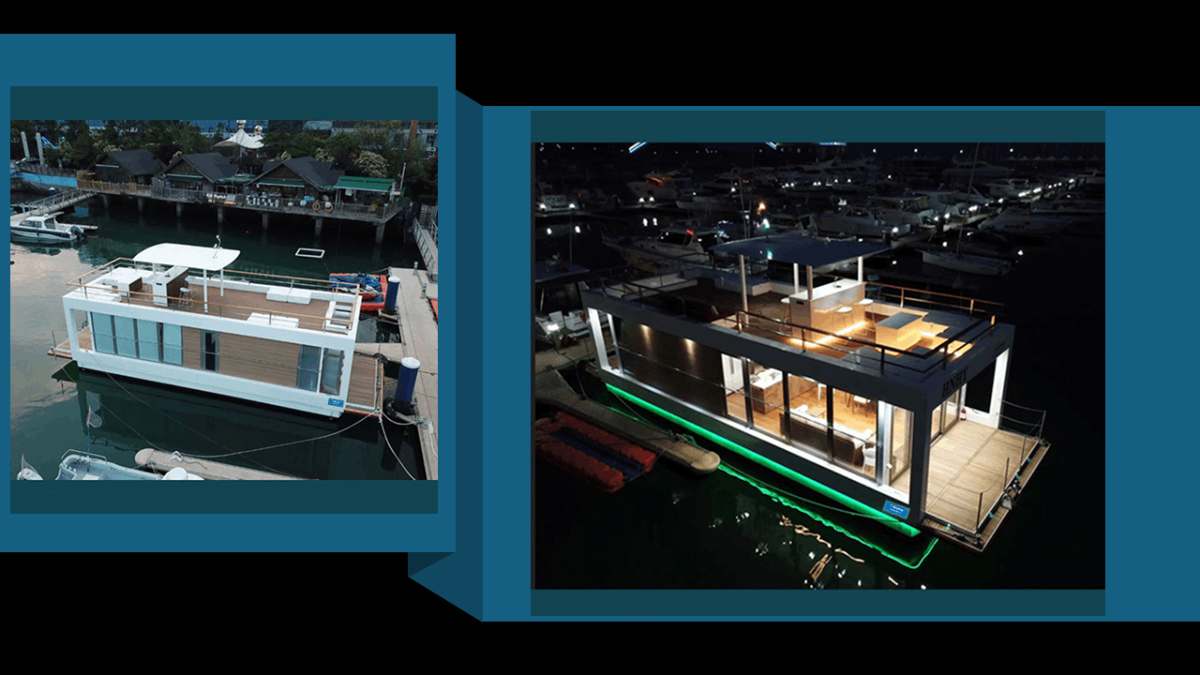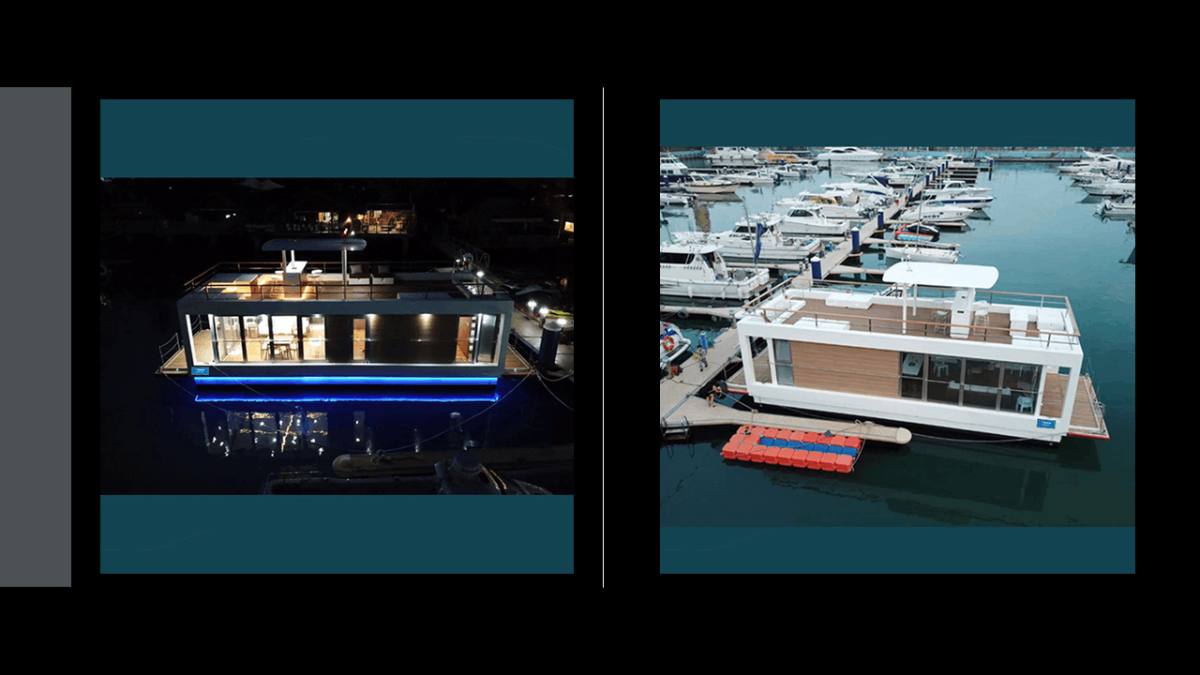TIMES MARINE 14.6 Meter FIBERGLASS HOUSE BOAT DESCRIPTION
The 48-foot Fiberglass House Boat is a luxurious and customizable floating home designed for extended stays on the water, combining comfort, functionality, and elegant design. Built with a solid fiberglass hull and reinforced superstructure, this house boat offers exceptional stability and durability in both calm lakes and moderate coastal waters. The spacious interior can be fully customized to include bedrooms, a fully equipped kitchen, a bathroom with shower, and a large living area, making it perfect for long-term living, vacation rentals, or private retreats.
The boat features a wide beam for maximum interior space, a covered aft deck for outdoor dining, and a flybridge with a helm station for easy navigation. Energy-efficient LED lighting, solar panel compatibility, and water-saving fixtures ensure sustainable living, while the high-quality finishes and modern appliances provide a comfortable lifestyle. With customizable layouts, owners can choose between open-plan designs, additional cabins, or specialized spaces like home offices or entertainment areas.
Features
Fully Customizable Layout: Work with our designers to create a personalized interior, including bedroom configurations, kitchen setups, and storage solutions.
Luxurious Amenities: Standard features include a full-size refrigerator, oven, air conditioning, and a bathroom with marine-grade fixtures.
Durable Construction: Thick fiberglass hull with anti-osmosis treatment and aluminum-framed windows for long-lasting performance.
Outdoor Spaces: Spacious flybridge for panoramic views, covered aft deck for shaded relaxation, and a swim platform for water access.
Sustainable Options: Available solar panels, water filtration systems, and energy-efficient appliances for eco-friendly living.
Application
Long-Term Living: Ideal for those seeking a permanent or semi-permanent home on the water, with all modern conveniences.
Vacation Rentals: High-end house boats can be rented as unique vacation properties in marina resorts or coastal destinations.
Event Venues: Host private events, weddings, or corporate retreats in a floating venue with customizable spaces.
Research Stations: Used by scientists for long-term marine research, with space for equipment and lab facilities.
Faq
Q: How long does the customization process take?
A: Typically 3-6 months, depending on the complexity of the design and material availability.
Q: Can the house boat be moored in saltwater?
A: Yes, the fiberglass hull is treated for saltwater resistance, but regular hull cleaning is recommended.
Q: What is the draft of this boat?
A: The draft is approximately 1.2 meters, allowing access to shallow marinas and coastal areas.
Q: Does it come with a warranty?
A: Yes, we offer a 5-year structural warranty and 2-year appliance warranty for all custom house boats.
Double layered luxury space: 86 square meters double layered layout (enclosed living area of 40 square meters+open platform of 46 square meters), two bedrooms, panoramic salon, multi-functional bar counter, meeting the vacation needs of 8-10 people.
Full season experience: Broken bridge aluminum doors and windows+double-layer tempered glass, excellent sound insulation and heat insulation performance, warm in winter and cool in summer, 24-hour quiet enjoyment of lake and mountain scenery.
Industrial grade quality: Steel structure frame+fiberglass floating body, stable displacement of 20 tons like land, anti-corrosion and earthquake resistant design not afraid of harsh environments.
Double layered space with distinct functions
Closed living area:
Two bedroom configuration: master bedroom double bed+second bedroom bunk bed, suitable for family/friend travel.
Star rated bathroom: Multi functional integrated bathroom (for bathing, toileting, and makeup), with electric water supply that can be turned on and used immediately.
Social core: U-shaped bar counter, three person sofa, smart TV, salon area instantly transformed into a private cinema.
Open platform:
Panoramic leisure: 10 person sunny sofa, teak wood floor, sunshade, free switching between parties/sightseeing/fishing.
Cutting edge craftsmanship, durable and long-lasting
Military grade structure: welded steel frame+6 independent floating compartments, with a 50% increase in impact resistance.
Top tier building materials: imported teak wood flooring, anti slip steps, rubber simulation deck, achieving both tactile sensation and safety.
Intelligent system: digital control panel+concealed pipeline, one click management of water, electricity, and air conditioning.
Luxurious details, quality of life
Smart home appliances: double door refrigerator, 4K high-definition TV, Bluetooth speaker, perfect replica of land life.
Environmental protection and energy conservation: Dual water-cooled air conditioning+LED full area lighting, reducing energy consumption by 30%.
Concealed design: electronic control of grey water tank, drinking water pressure pump, worry free operation and maintenance like at home.
Customized service
✅ Private customization: OEM/ODM support for deep interior, color matching, and functional transformation
![48 ft custom house boat 48 ft custom house boat]()































